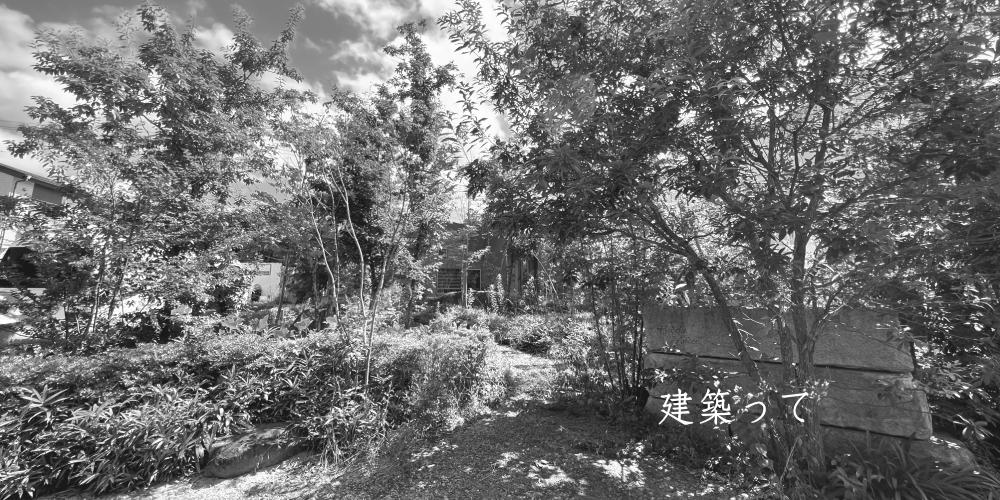Design Policy
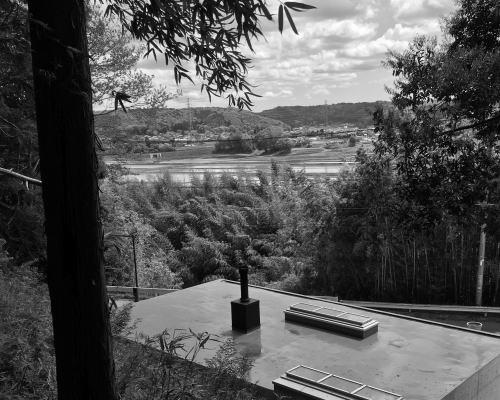
建築は風景の一部です。
主張せず、そこに佇む。
長く長く、そこに佇む。
いま必要なもの、
数十年経っても必要なもの。
ツツミ建築設計室は、
時を経てもカスタムできる
建築を提案しています。
Architecture is part of the landscape.
It stands there without insistence.
It stands there for a long, long time.
What is necessary now
and what will be necessary decades from now.
TUTUMI Architects Studio proposes
architecture that can be customized over time.
Design Texture
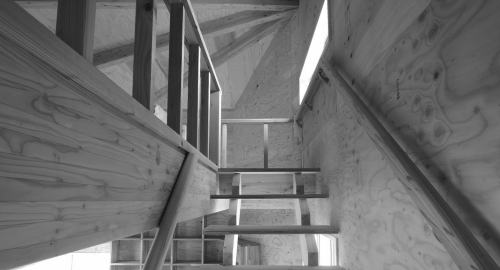
日本の風景に溶け込むように。
いつか土に還るように。
木を主体とした構造と仕上を採用しています。
石や金属との組み合わせも楽しみます。
芸術との融合も試みています。
To match the Japanese landscape.
To return to the soil someday.
The structure and finishings are mainly WOOD.
We also enjoy combining with stone and metal.
We also try to fuse with ART.
BONSAI
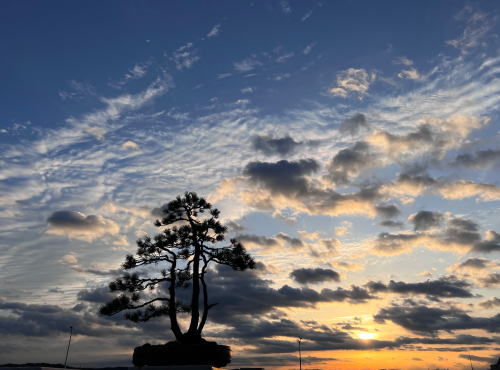
日本の伝統芸術の一つに「盆栽」があります。
芸術ではなく、
自然環境を考えるアイテムとして、
木を育てることを啓蒙しています。
木が育つには、
長い時間と人の力が必要です。
BONSAI is one of the traditional Japanese arts.
It is not an art form,
but an item to consider the natural environment
and to educate people about growing trees.
It takes a long time and human effort
for a tree to grow.
Architect
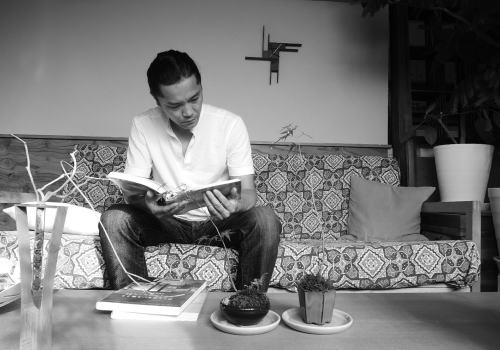
つつみ かつひと
Katsuhito TUTUMI
1973年:神奈川県川崎市生まれ
1996年:千葉大学工学部建築学科卒業
1996年~2000年:構建設計研究所
2000年~2003年:堤設計妙高高原設計室
2003年:遊來訪建築設計室設立
2010年:ツツミ建築設計室改名
◆「きつつみ」Architect
◆きみつ里山活動ネットワーク事務局
◆趣味「盆栽」
◆座右の銘「一歩踏み出せる力」
